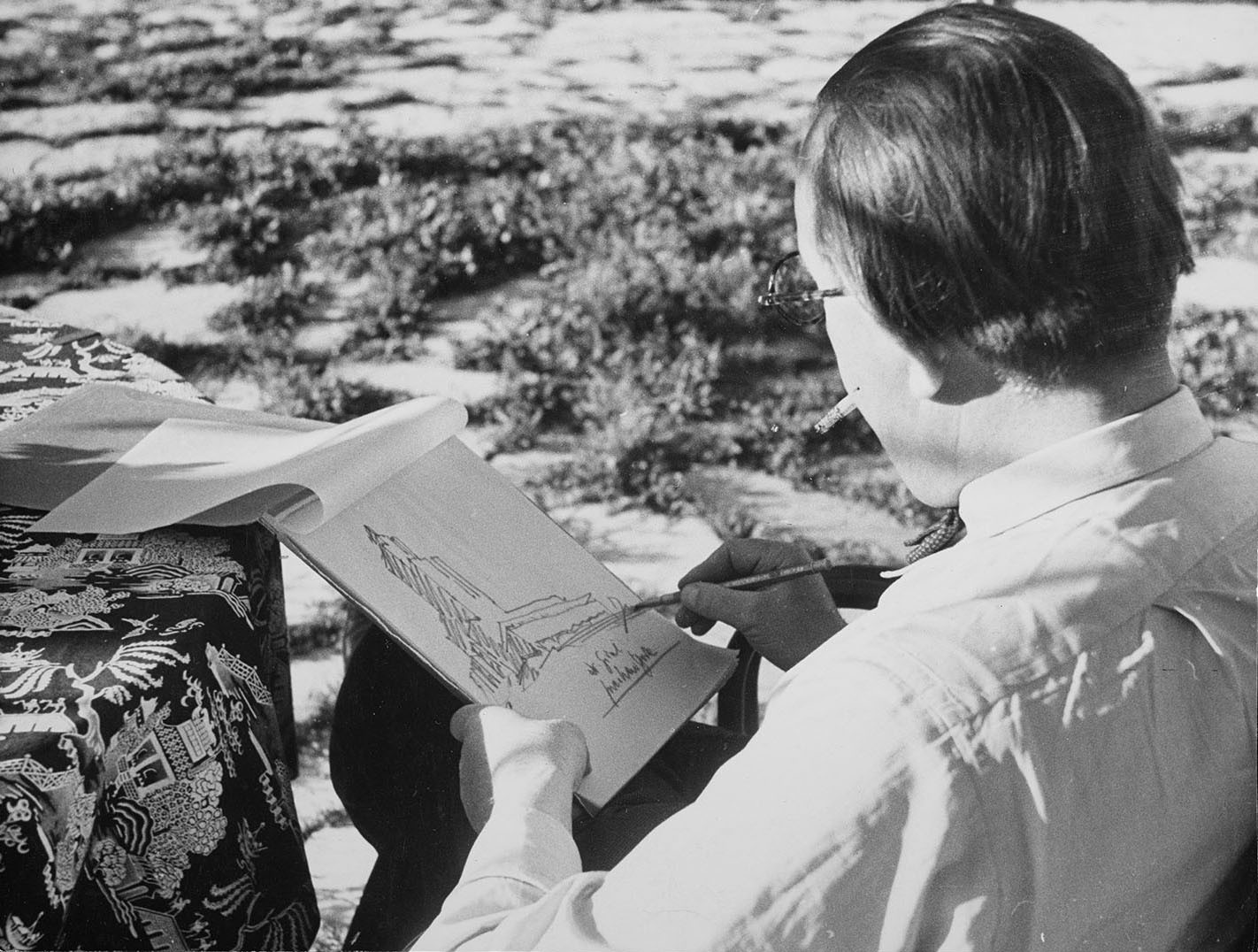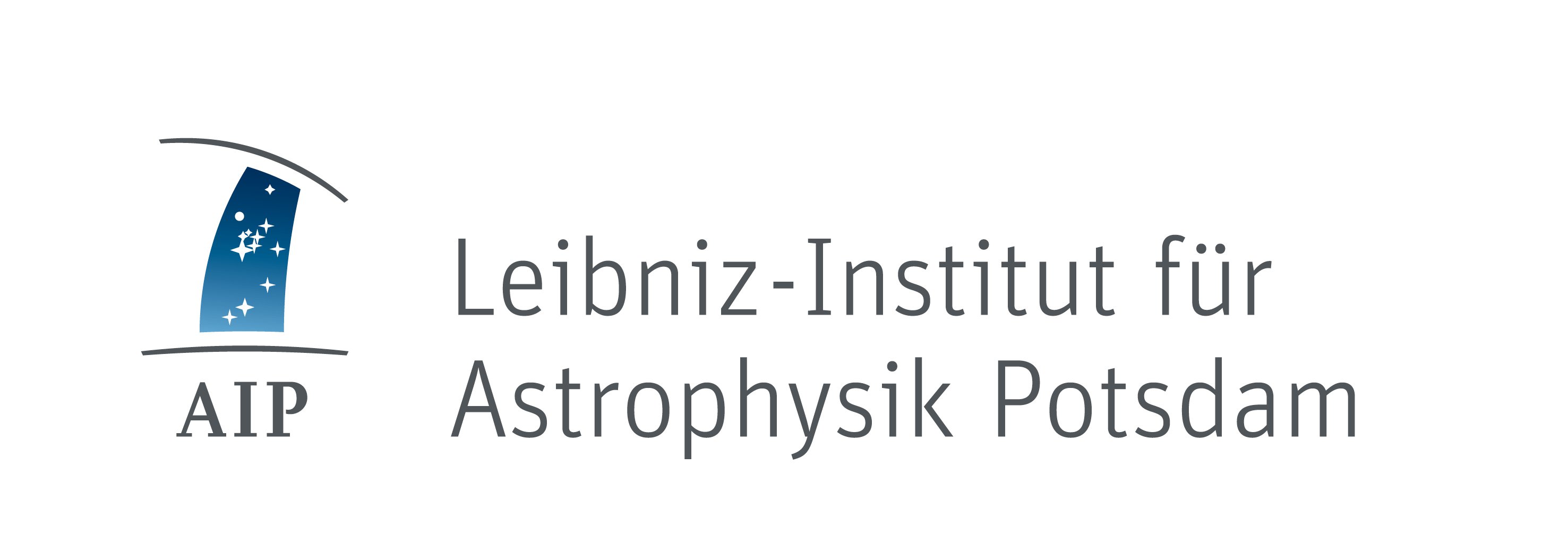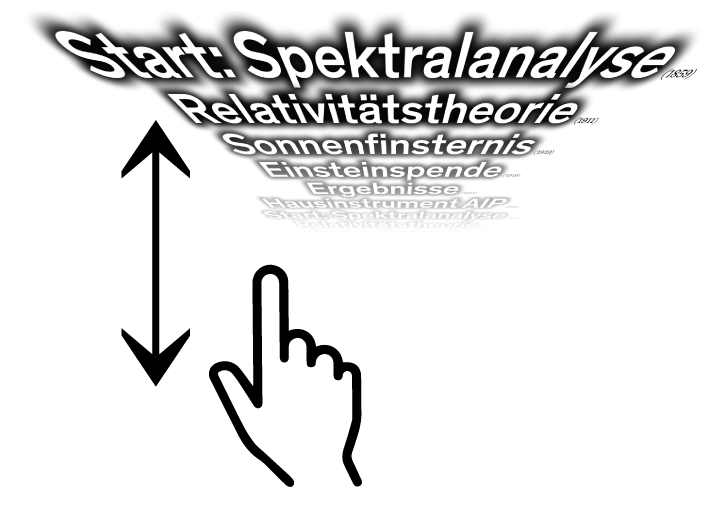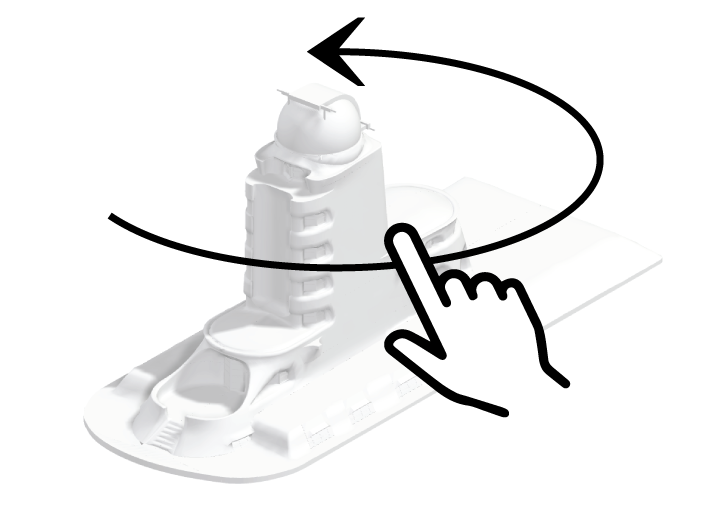“But when all’s said and done, there is something right about the first sketch. When it turns out to be correct, it is liberating, an unmistakable sign that the work is on its way to becoming art. This is the degree to which I submit to the power of the unconscious. The intellect assembles, but the intuition creates” (Erich Mendelsohn on his working method, 1928).
In 1912, after obtaining his diploma in architecture, Erich MendelsohnErich Mendelsohn (1887–1953) studied architecture at the Charlottenburg (Berlin) and Munich universities of applied sciences. He married Luise Maas in 1915. After returning from the First World War, he founded his own practice in Berlin – it became the best-known and most successful architecture office in Germany. In 1933 he emigrated to England, before moving to Jerusalem in 1939 and then to the USA in 1941. He built important works in all these countries. designed sets and costumes for the theatre. In the absence of clients to provide commissions, his built work was limited to “imaginary sketches”, which even then took a visionary delight in playing with new construction materials and the technical possibilities they offered.
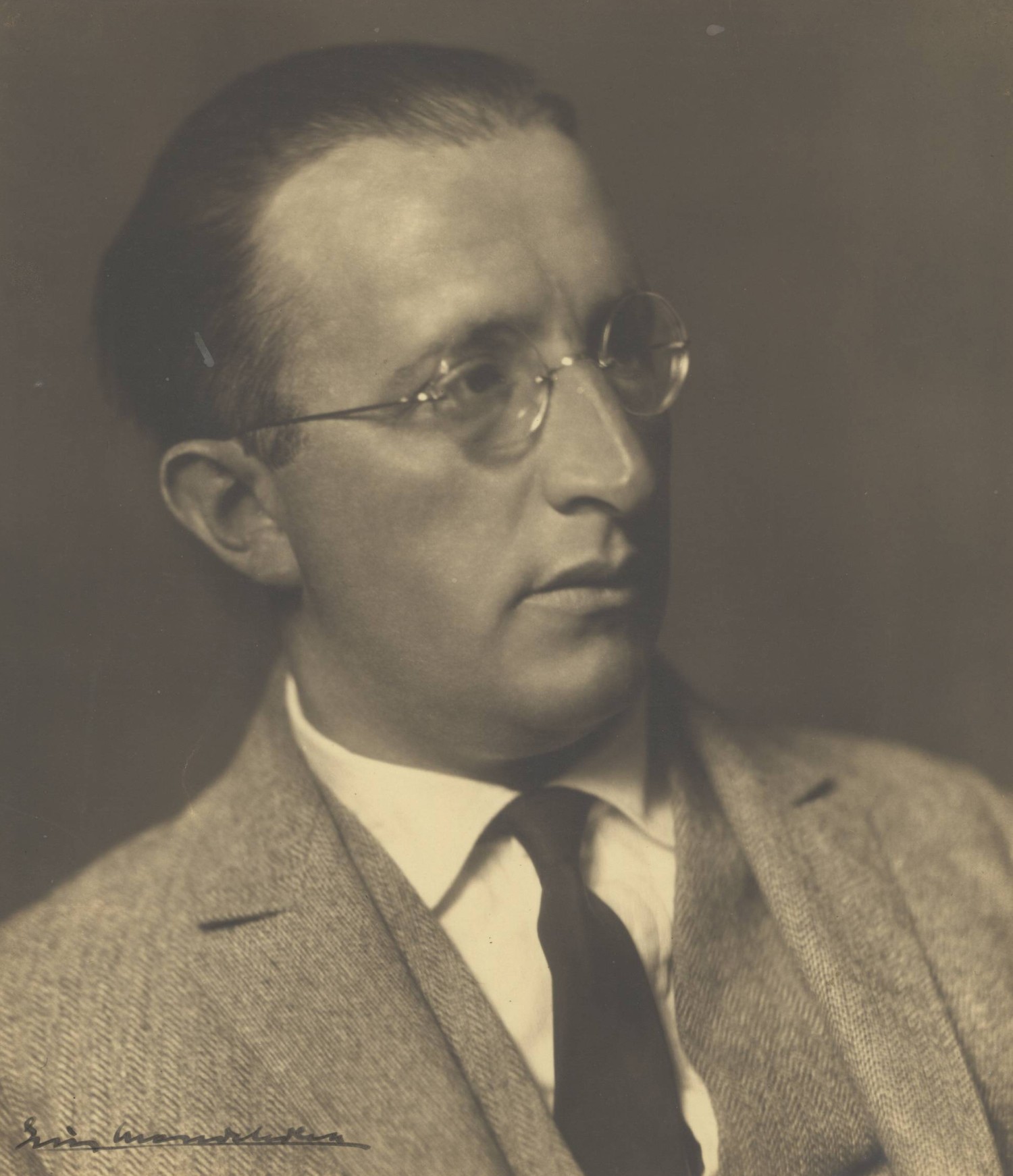
The outbreak of the First World War in 1914 did nothing to further the young architect’s career. Following the advice of friends, Mendelsohn volunteered for the Red Cross and received training as a medical orderly. His promotion to the rank of sergeant shortly before his marriage to Luise MaasLuise Mendelsohn, née Maas (1894–1980), studied cello in London, Leipzig, and Berlin. She met Erich Mendelsohn in 1910 and married him in 1915. Their daughter Marie Luise Esther was born in 1916. She abandoned her musical career and supported Erich when he started his own practice. Many of Erich’s jobs, including the commission for the Einstein Tower, can be traced back to the network Luise established. After the Mendelsohn family were forced out of Germany by the Nazis, Luise secured many new commissions for her husband. After Erich’s death, she organised his estate. in 1915 meant that he was liable to be deployed to the front. Luise used her contacts to have him transferred to the Pioneers in Spandau in December 1915, but in 1917 he was nonetheless ordered to the Russian front, which was fairly quiet at the time. Once there, he was able to keep working on his sketches, even though paper was in short supply. This explains why many of these drawings are small-format sketches. He used the army postal service to send them to his wife so that she could give her opinion and offer critical feedback.
“‘Freundlich’-esque, telluric and planetary”
At that time, Mendelsohn was already in contact with Erwin Finlay FreundlichErwin Finlay Freundlich (1885–1964) was an astrophysicist. In 1910 he became an assistant at the Berlin Observatory. He joined Einstein’s Kaiser Wilhelm Institute for Physics in 1918, becoming its first member of staff. He drew up plans for the Einstein Tower, which was to be the most powerful solar observatory in Europe. He was made director of the Einstein Tower in 1920. He was expelled by the Nazis and became a professor of astronomy in Istanbul. He was offered a professorship at the German University in Prague in 1936 and fled to Holland in 1939. He then took up a post at the University of St Andrews in Scotland, where he established an astronomy department, together with an observatory. He became Napier Professor of Astronomy in 1951., the astrophysicist who was seeking to prove the theory of relativity. At music evenings they held together, with Freundlich and Luise playing the cello, and in their exchange of letters, he told the Mendelsohns about his efforts to carry out empirical tests on Einstein’sAlbert Einstein (1879–1955) was one of the most important physicists in the history of science. He began developing the theory of relativity in 1905. In 1914 he joined the Prussian Academy of Sciences and in 1917 became director of the Kaiser Wilhelm Institute for Physics, which had been founded for him as a means to support his work. He won the Nobel Prize in 1921 (awarded in 1922). He spent periods teaching and conducting research in the USA. In 1932/33 he went to Princeton, never to return to Germany. He was clearly opposed to Nazi Germany and did not renew his ties with the country, even after 1945. He retired in 1946 and continued his work as professor emeritus at the Institute of Advanced Studies in Princeton. theory of relativity. Out of this came the first freehand sketches, which Erich sent to Luise on 24 June 1917 with the words: “After an hour’s nap, I was overcome by a sudden bout of drawing fever and produced a good many sketches, which may remain as they are in all their spontaneity or perhaps be brought to completion. That depends entirely on there being quiet time and on external factors.… They are for the most part ‘Freundlich’-esque, telluric and planetary.”
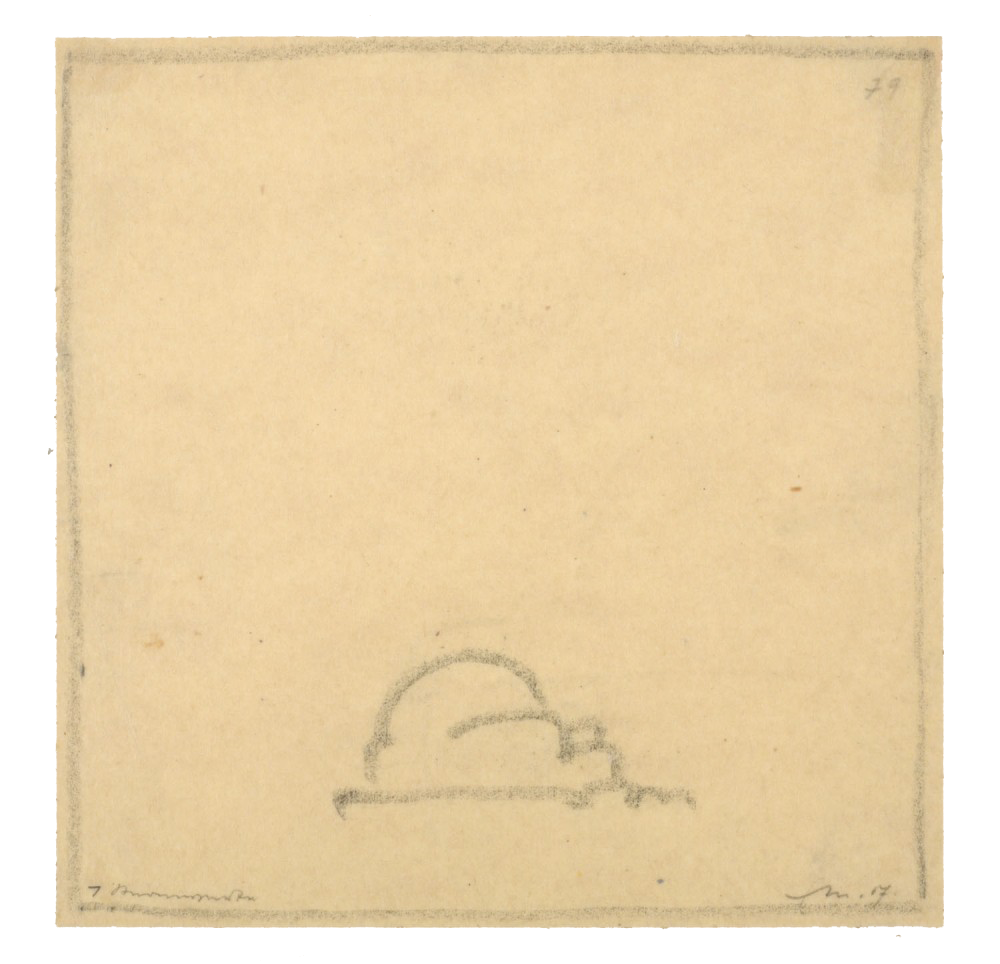
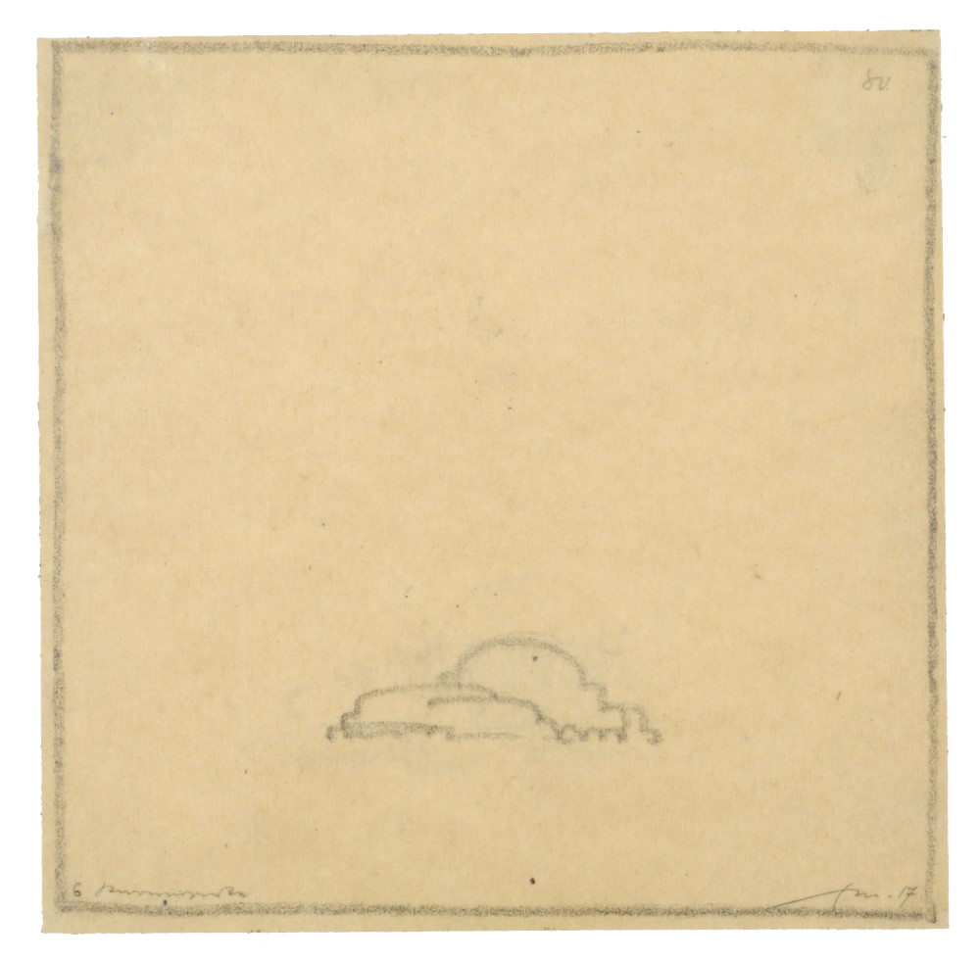
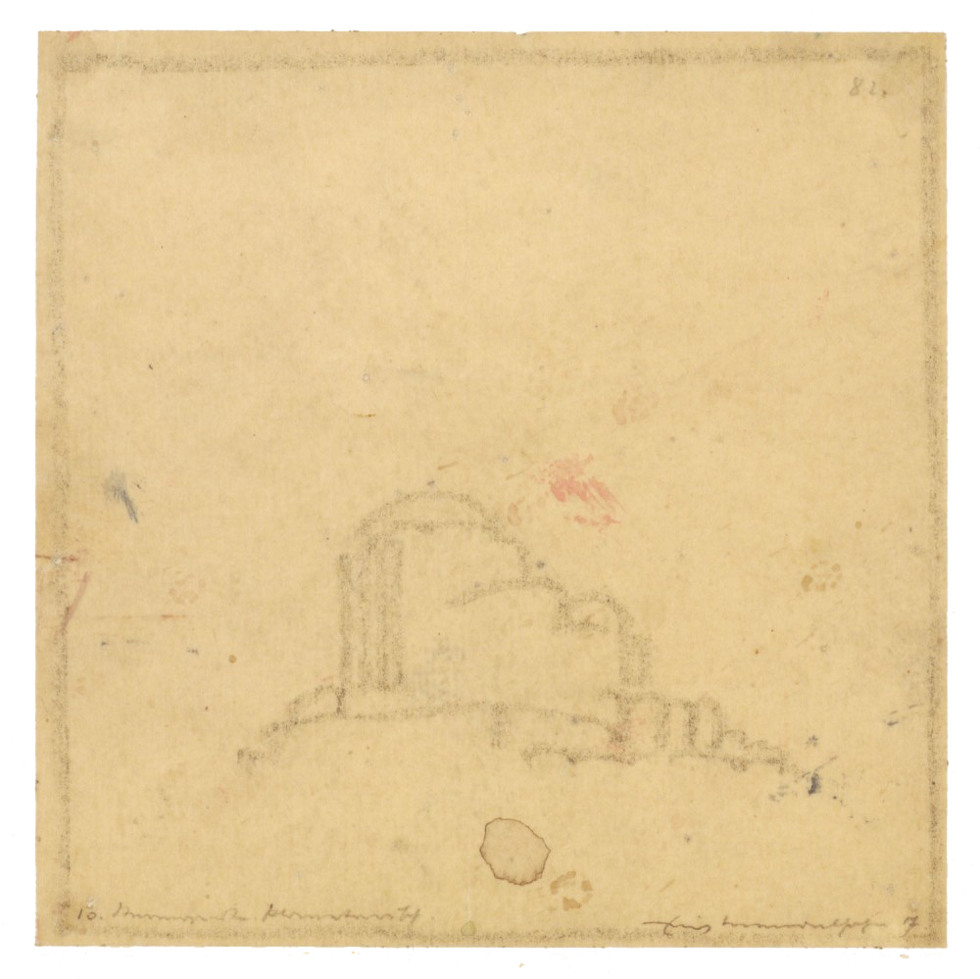
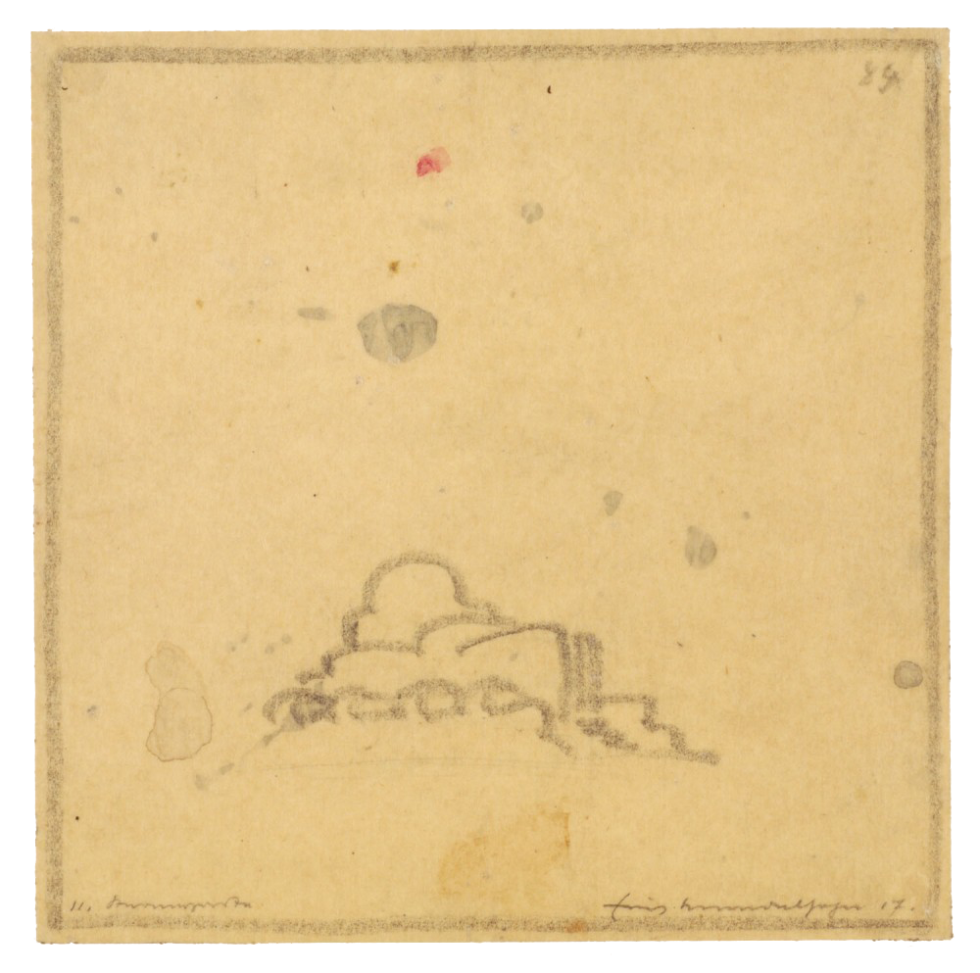
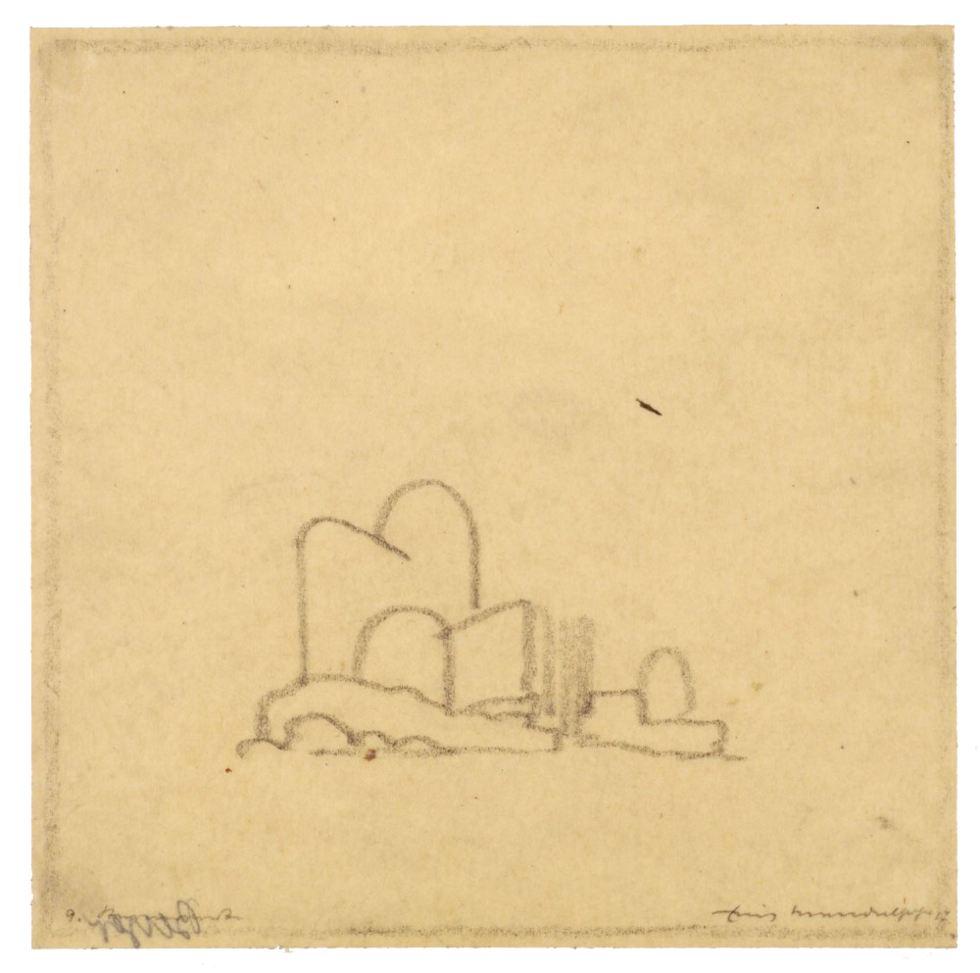
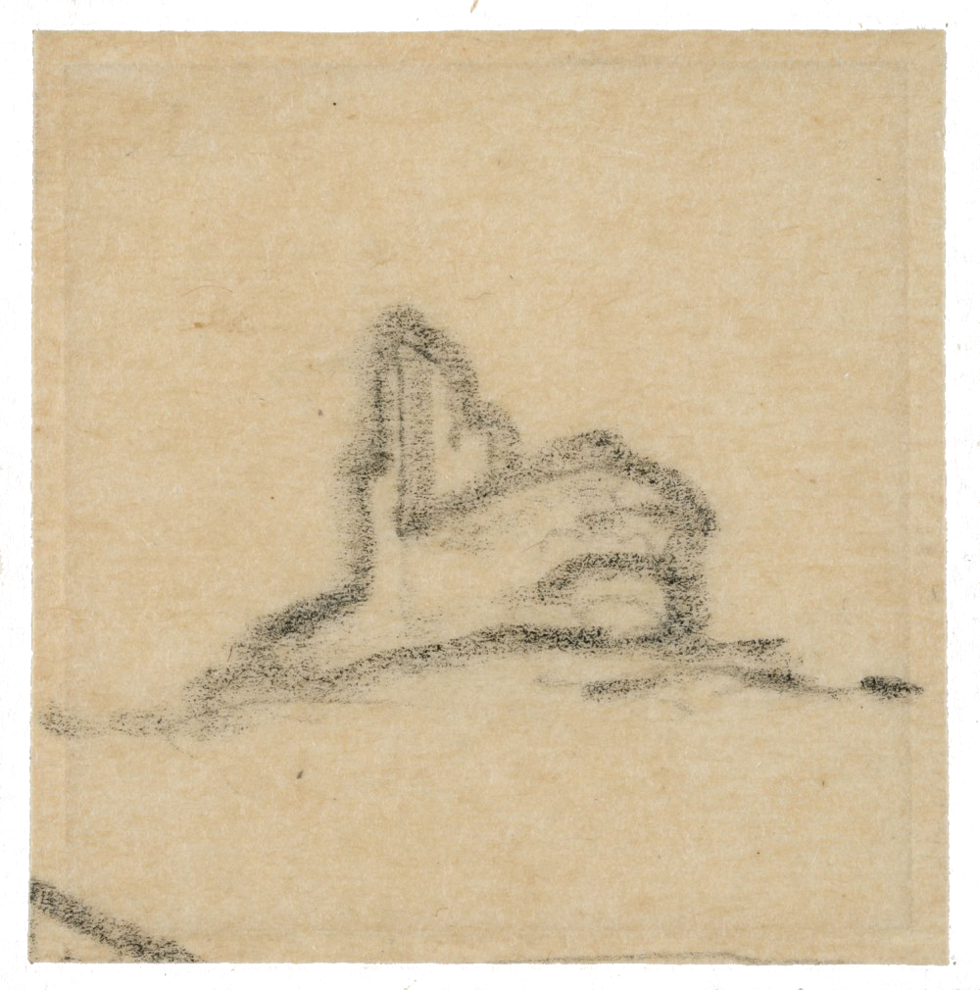
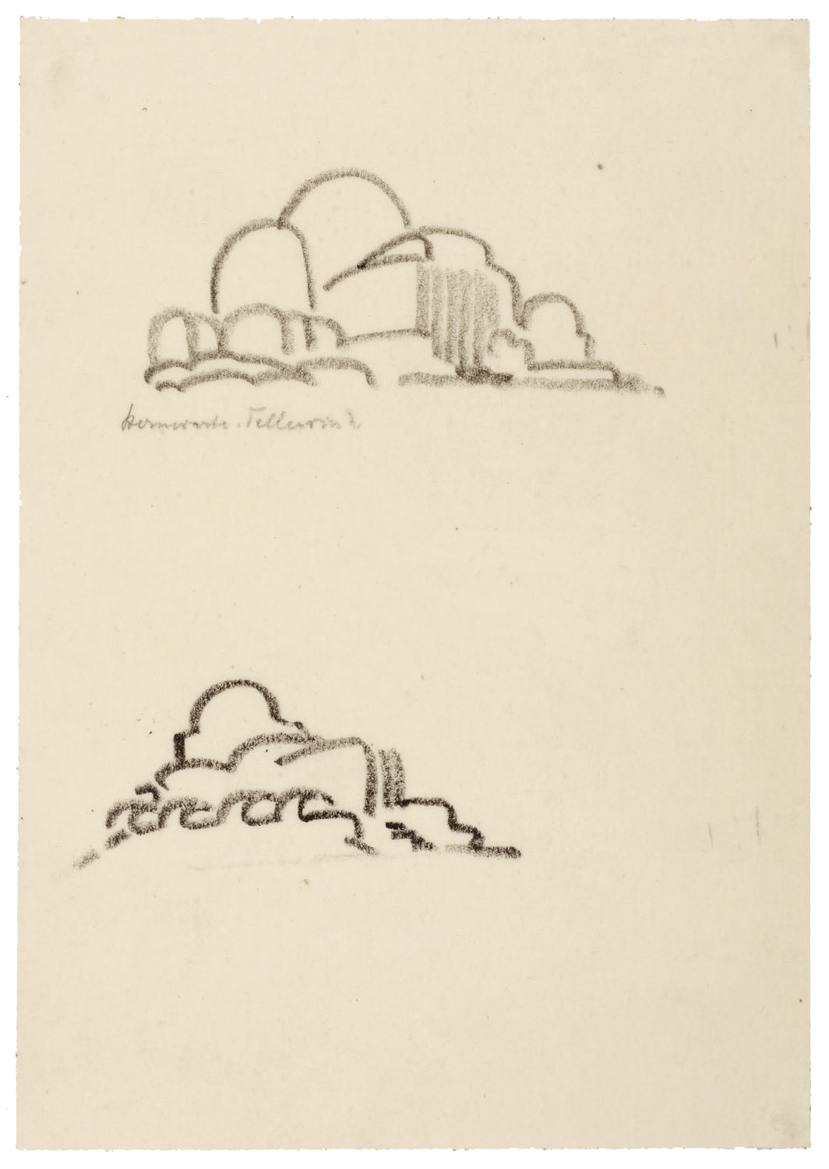
Das erste Briefing
On 2 July 1918, Freundlich wrote a letter to Mendelsohn, who was now stationed on the French front, providing a detailed description of the scientific functions required for the research facility: “Here are my thoughts on the matter. A 15-metre-high concrete tower is topped by a small dome with a diameter of between 1.5 and 2 metres. The tower is double-walled, i.e. its outer shell contains a completely insulated tube with a clear aperture of maybe 500 mm and a wall thickness of 500 mm. On top of the tube is a coelostatA celostat usually consists of two mirrors arranged in a way that a stationary telescope (e.g. a tower telescope) can be used to follow the motion of celestial bodies over the entire course of the day or night. (heliostat), which uses mirrors to project an image of the sun vertically downwards into an underground laboratory, with the slit, camera, and diffraction grating used for creating the spectrum horizontally mounted on a (separate) concrete base. The underground lab is some 15 metres long and only as high and as wide as is absolutely necessary, because it needs to be kept at a constant temperature. The lab is adjoined by several rooms, which are connected to it by little windows or double doors: 1) the room for the electric furnace, 2) the room for the electric arc lamps. They are both well ventilated and hooked up to high-voltage systems and air pumps. There is also a darkroom and a work room with an exit leading to the world above. At the foot of the tower there is just a small building with perhaps one or two rooms leading down to the laboratory. My sketch can, of course, only be understood in schematic terms.” He asked Mendelsohn for further sketches based on this programme and made simultaneous efforts to obtain money for the construction.
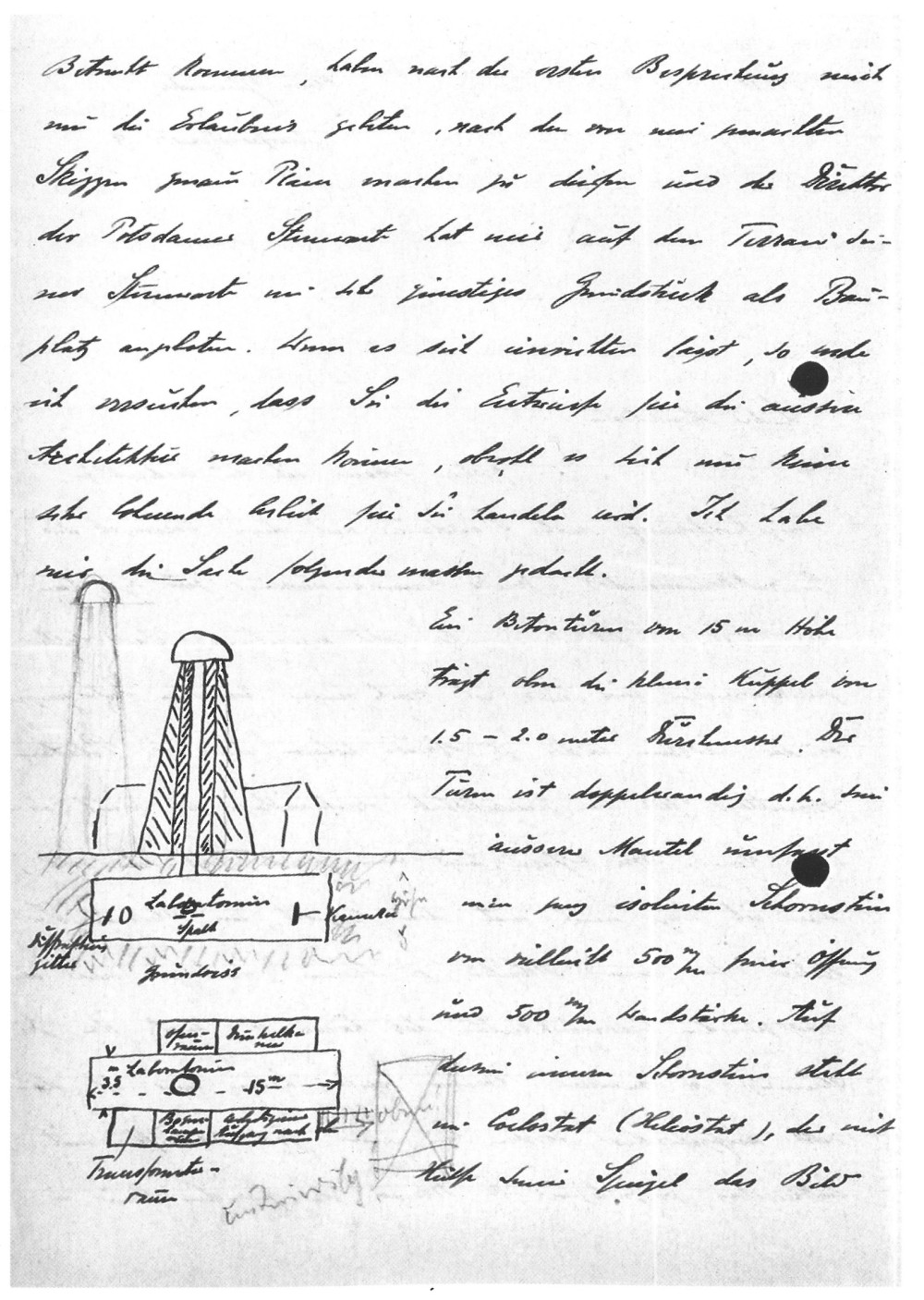
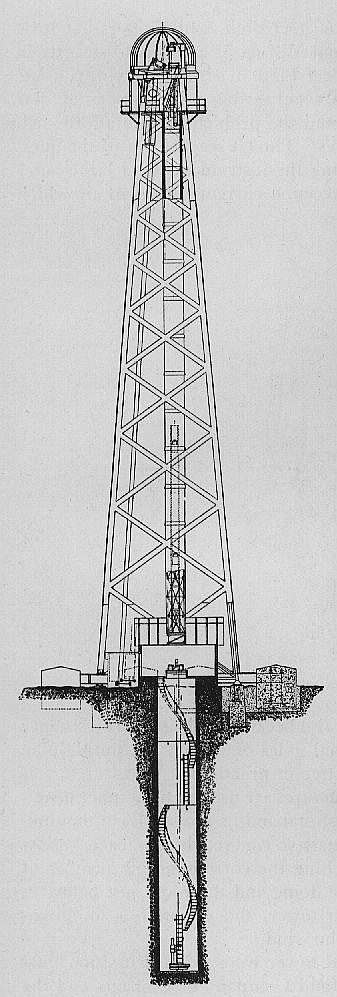
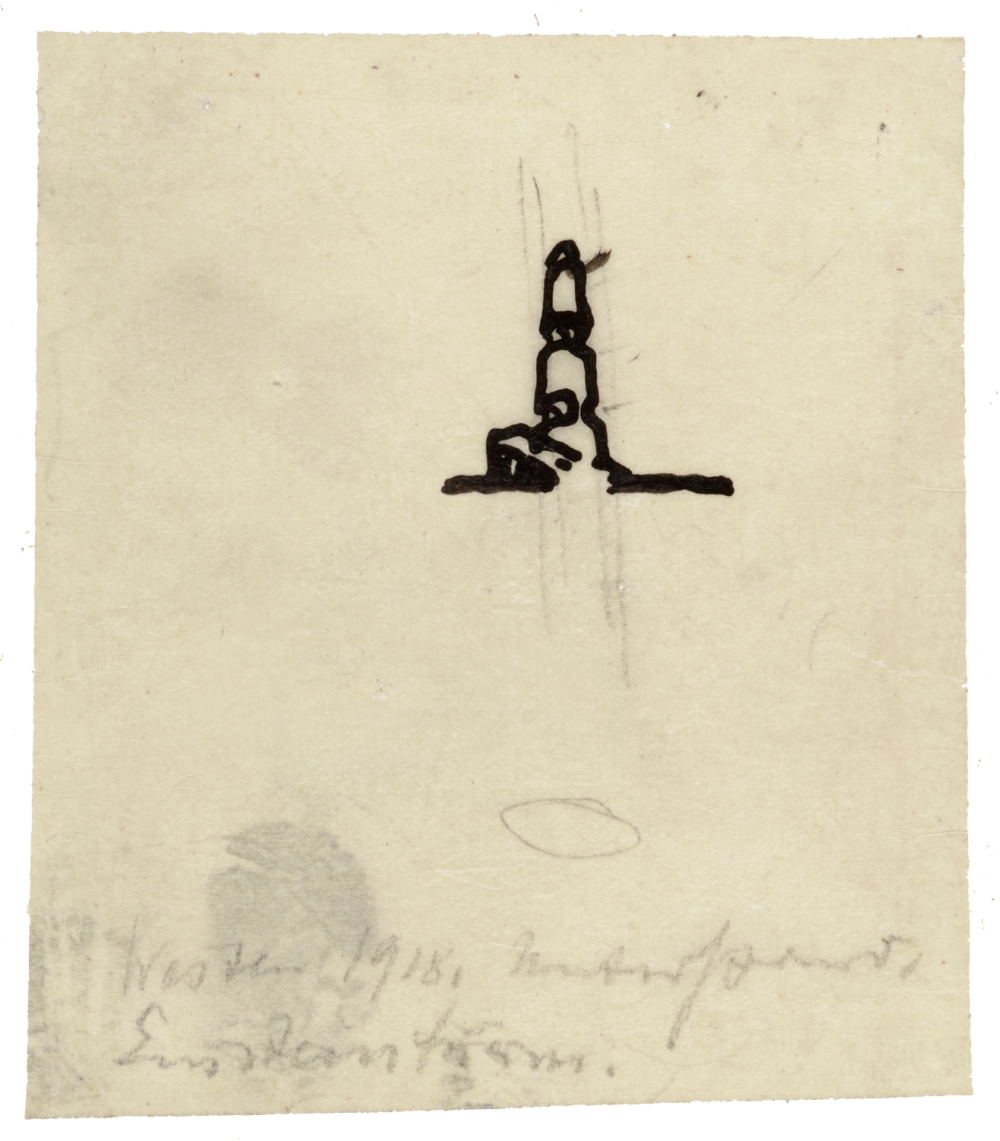
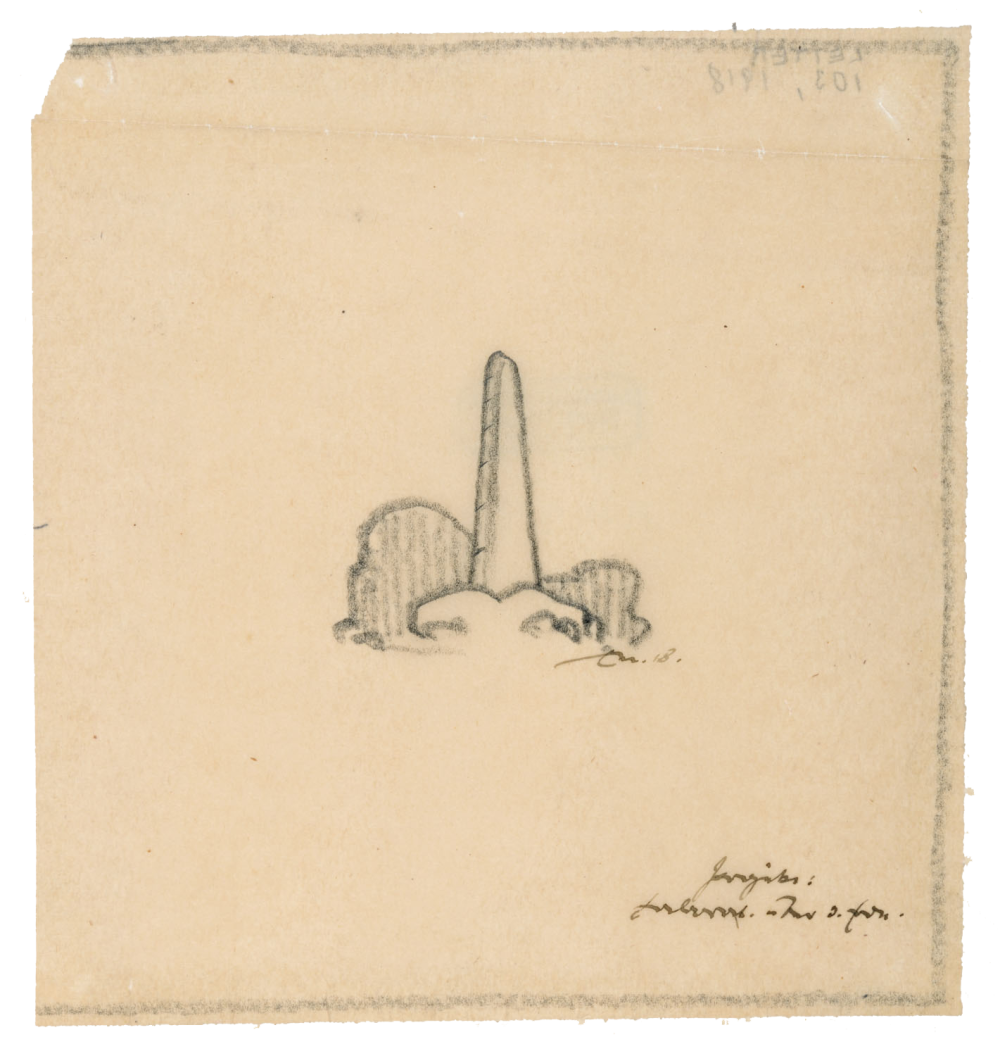
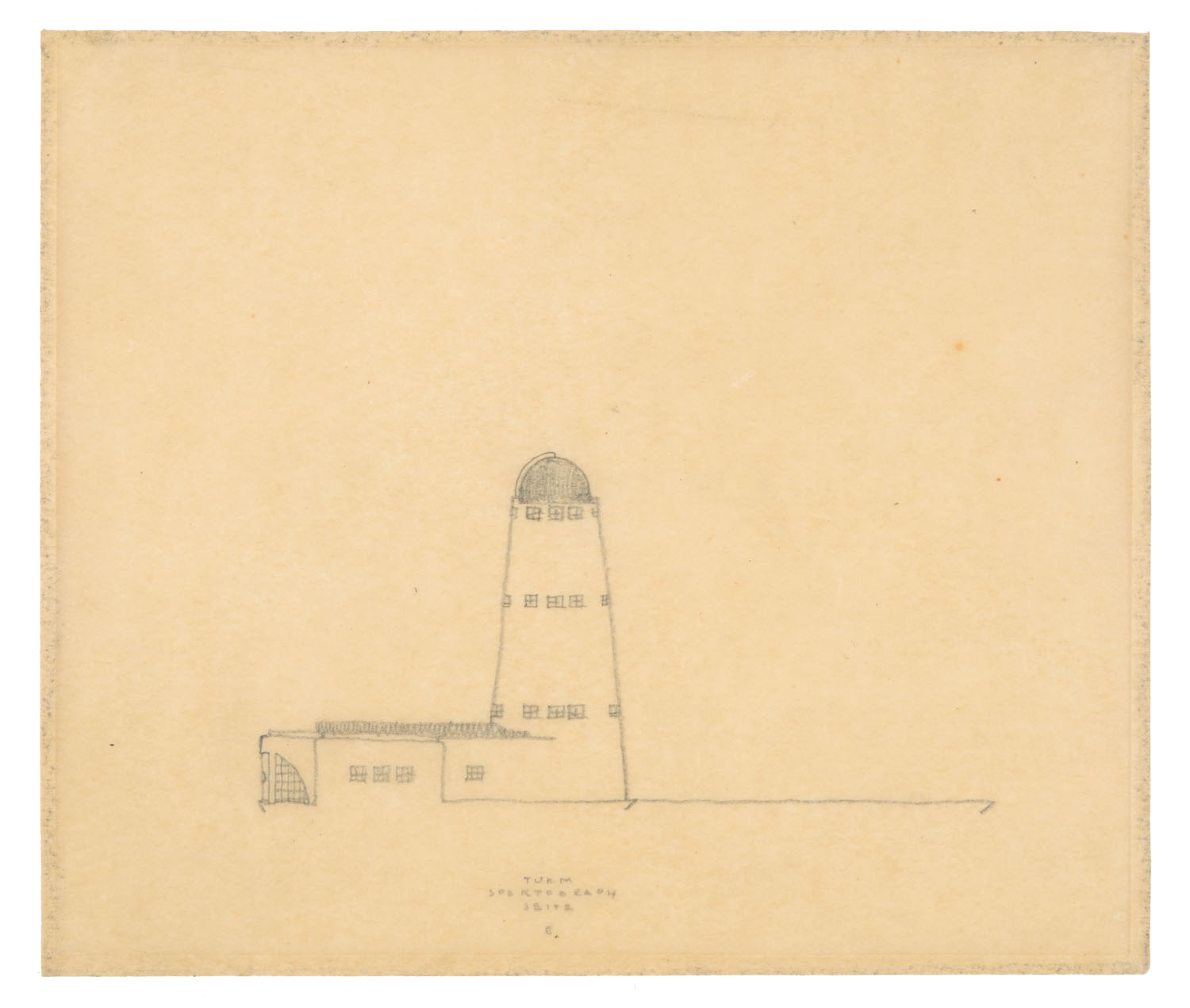
Sketching is thinking with a pen
The long prelude to the project during which Mendelsohn developed ideas for the tower telescope in direct communication with Freundlich without having received a commission for the work would pay off in the planning and construction phase, which was very short and intensive. The many adjustments that were necessary to marry the dynamic visions of the sketches with the technical requirements can also be seen in his further development of the sketches.
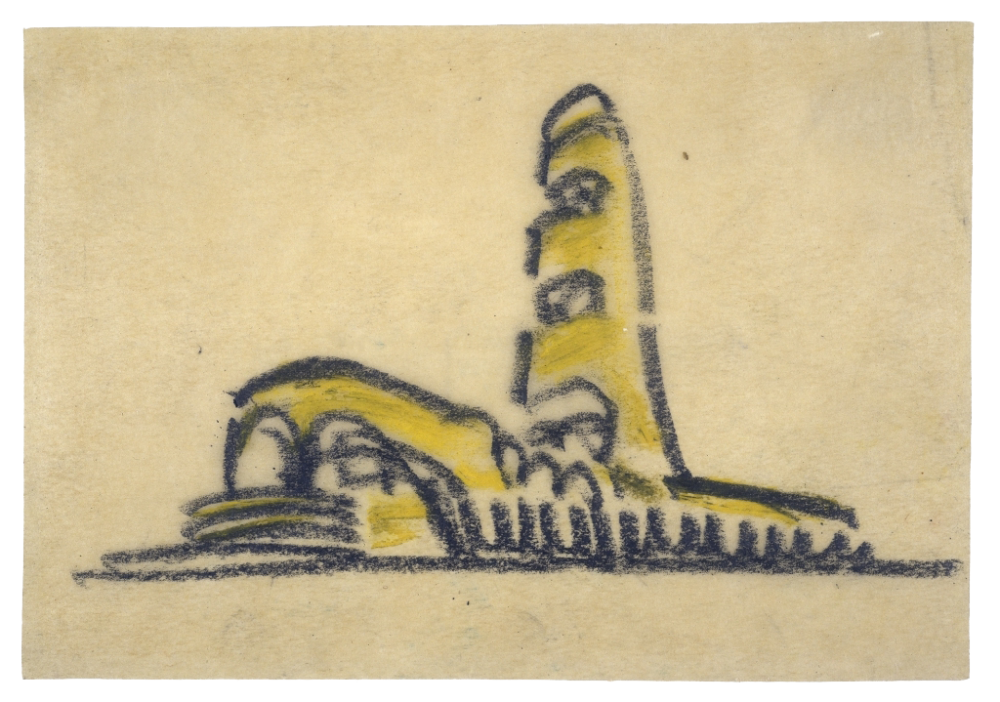
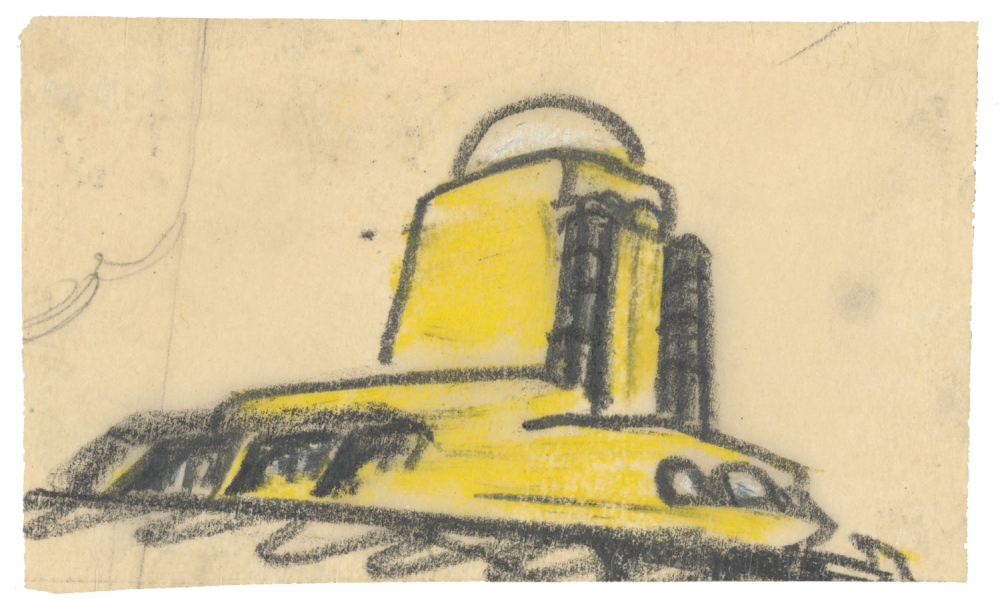
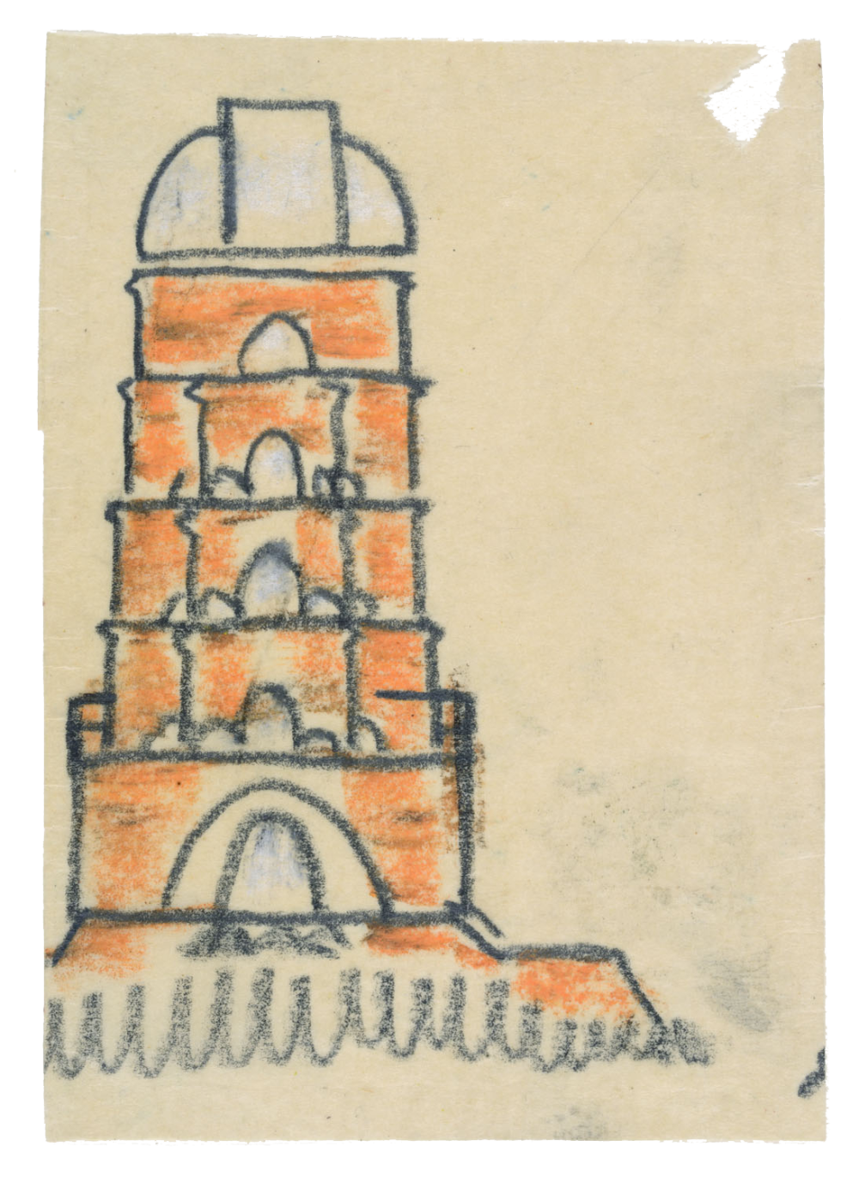
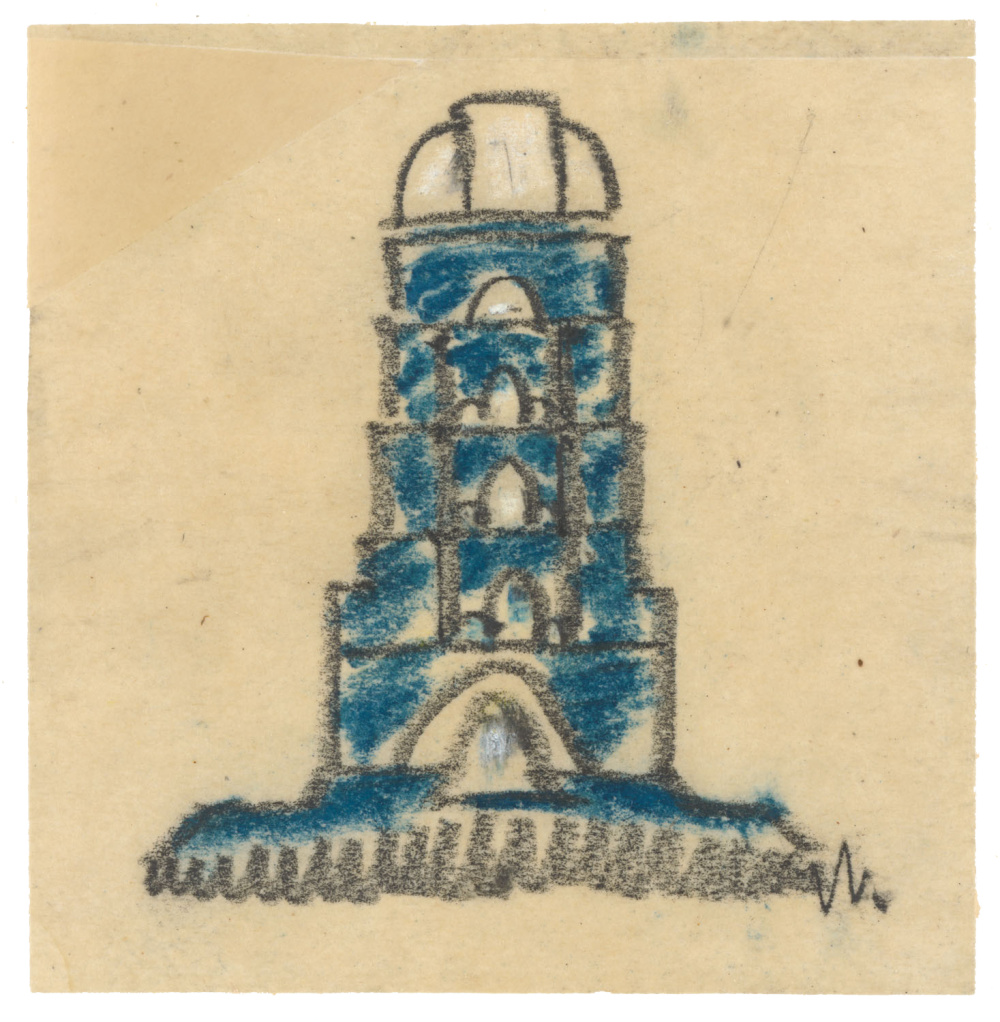
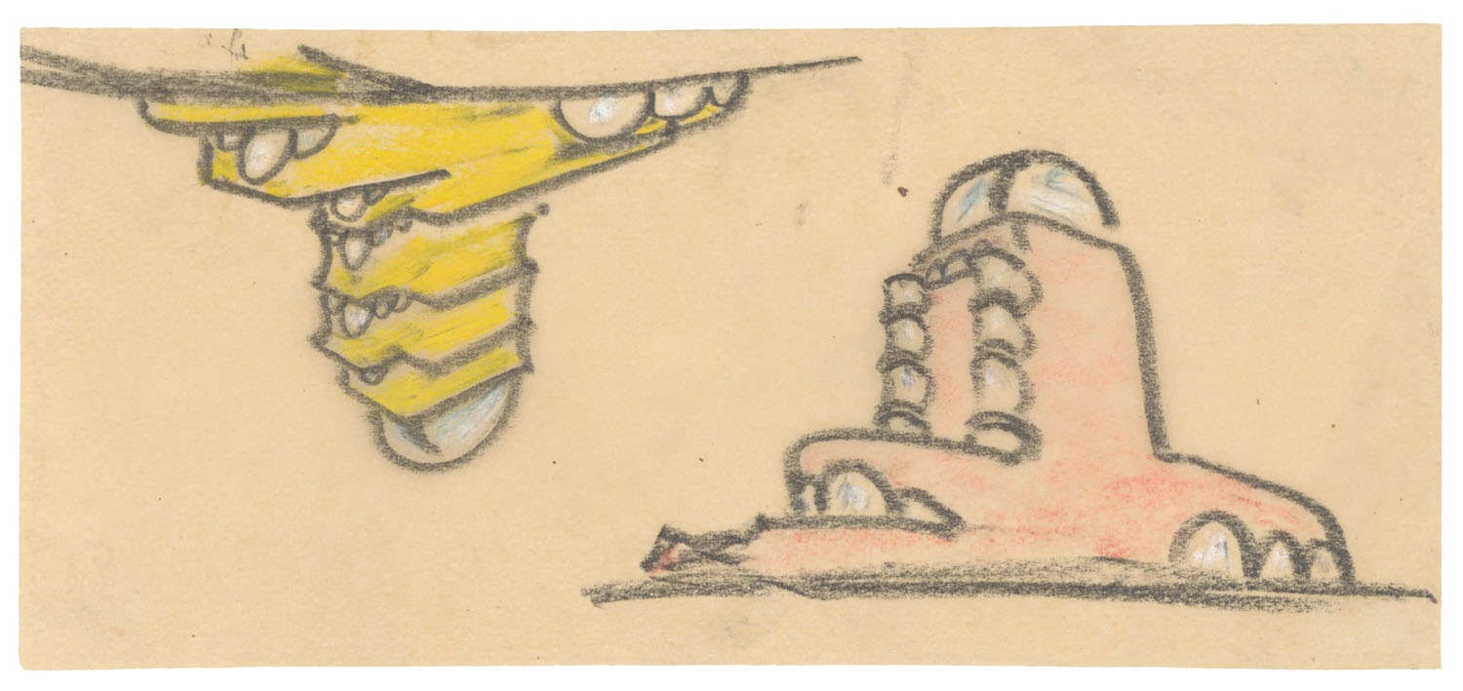
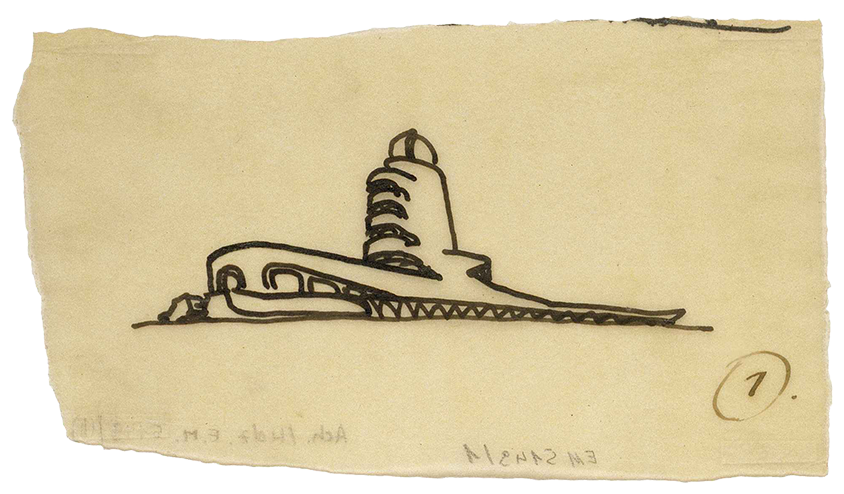
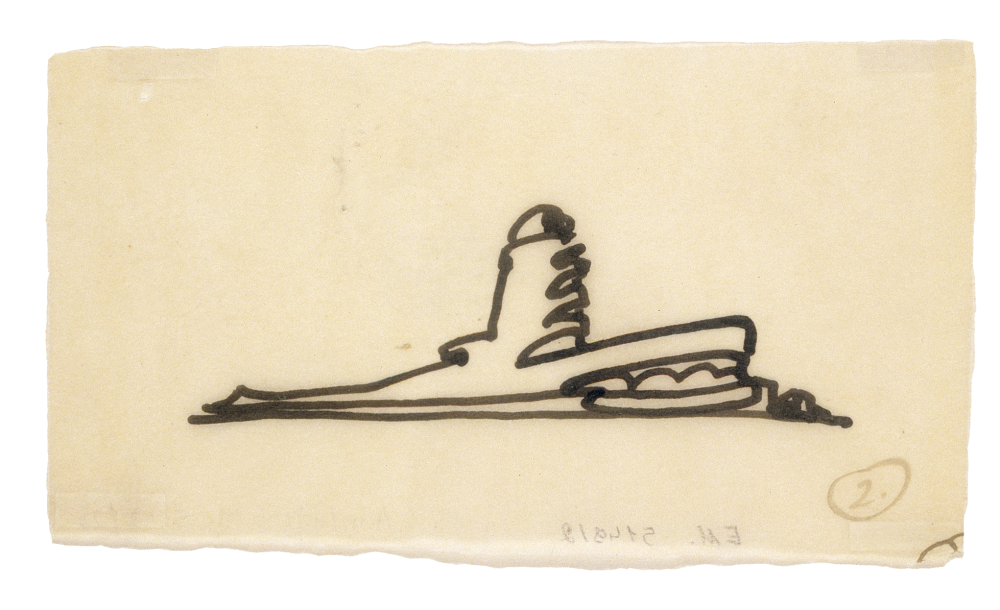
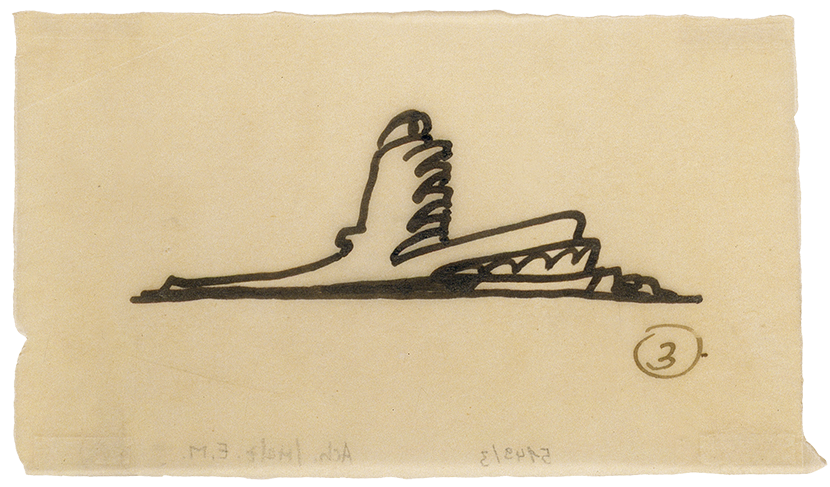
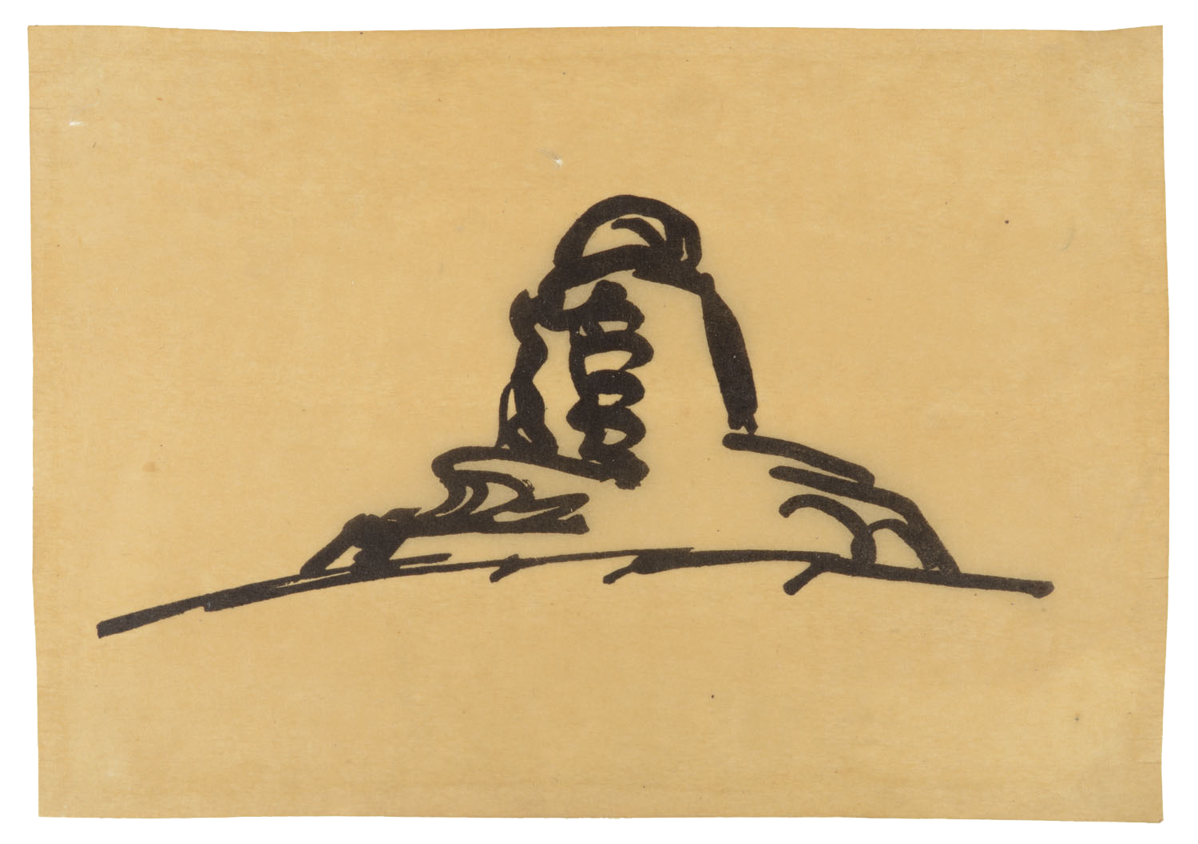
Sketching would remain a constant element in Erich Mendelsohn’s life. He would typically embark on a new building project by doing a freehand sketch, which he would often work on while listening to the music of Johann Sebastian Bach. At the end of his life, he left behind an extremely varied body of work featuring buildings all over the world as well as a comprehensive legacy of drawings in an estate comprising 1,700 sheets of rough sketches.
